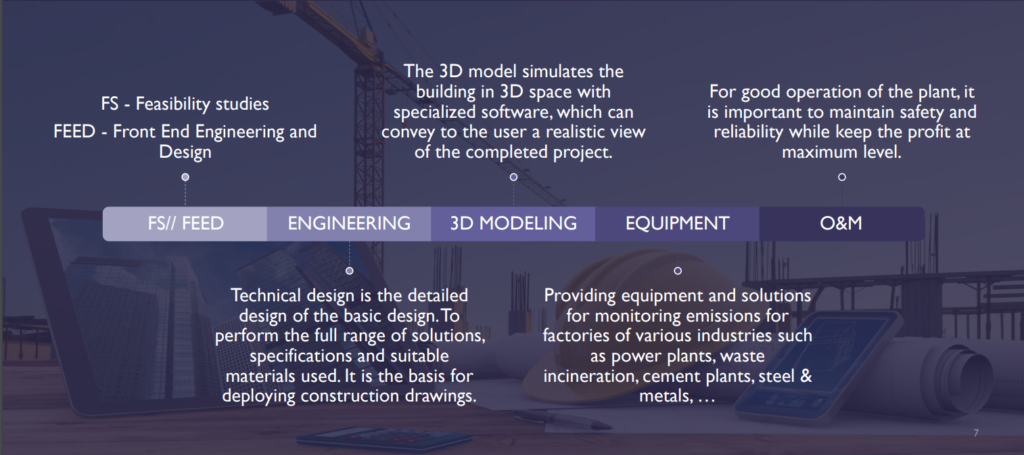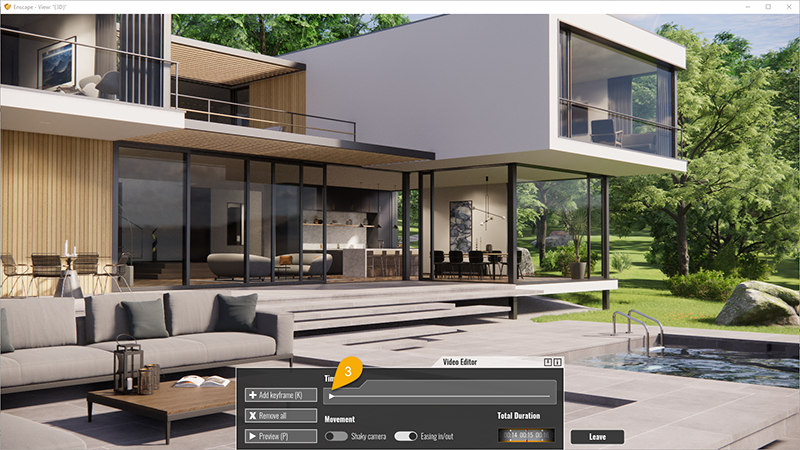Smartechap, with its top-notch team of architects and engineers, employs BIM design techniques using Revit with dedication and professionalism. The integration of Revit is not just a tool in the design process but a decisive factor enabling them to create architectural masterpieces. By utilizing Revit, Smartechap not only produces accurate 3D models but also optimizes project management and smooth interactions across different departments. Their in-depth expertise and profound understanding of Revit ensure that all their projects achieve the highest performance and quality.

3D Modeling Services
Smartechap delivers top-notch 3D Modeling Services with innovation and quality at its core. We focus on creating realistic and vibrant 3D models, meeting every design requirement. Our team of engineers utilizes advanced technology and modern techniques to craft exceptional virtual spaces, from architectural designs to products. Explore creative possibilities with Smartechap, where 3D Modeling is not just a service but a transformation of ideas into reality, unlocking the door to design success.


Architectural Rendering
The rendering technique of Smartechap’s Architectural Rendering service is impeccable. Our team of architects utilizes advanced rendering technology and detailed techniques to create realistic and vibrant images. By skillfully combining light, shadow, and architectural details, we ensure that each 3D rendering is a work of art, accurately reflecting the design concepts and spatial elements. Attention to every detail, exceptional interactive capabilities, and the ability to reproduce lighting effects are the factors integrated into every Architectural Rendering project by Smartechap, delivering an outstanding visual experience.